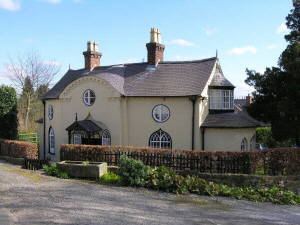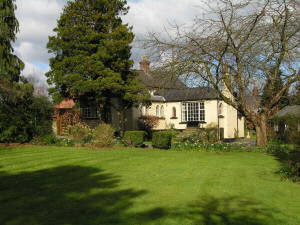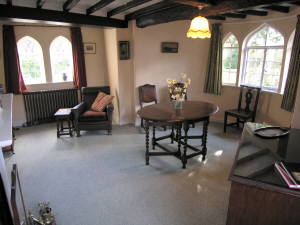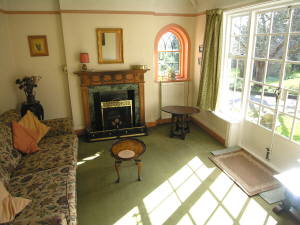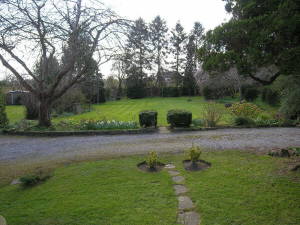Garage and gardens
A Grade II Listed detached property
of great charm and character being one
of the famed Marford Cottages Built in
the mid 1800's (with later additions)
for the Trevalyn Estate as one of a pair
flanking the former entrance to a lane.
The accommodation, which still retains
many original features including exposed
beams, arched and circular windows and
feature fireplaces, briefly comprises:
Canopy entrance porch, reception/dining
hall with open fireplace, study area,
drawing room with arched windows,
breakfast room, kitchen, sitting room
and bathroom. Three bedrooms, one with
bay window. Oil fired central heating.
Outhouse comprising garden w.c. and
boiler room. Dry cellar beneath the
property. Detached garage. Gardens to
side and rear. A prompt inspection of
this historic property is highly
recommended.
DIRECTIONS CONTINUED
....on the left hand side take the next
driveway on the left where Beech Cottage
will be found on the left hand side. The
property is within easy travelling
distance of Chester via the A483 Chester
to Wrexham By-Pass which leads to the
M53 motorway, and is also convenient for
North Wales via the A55 Trunk Road. The
A483 also leads to the A5 and the M54 to
the Midlands and the South. There are
local shopping and schooling facilities
in the neighbouring villages of Rossett
and Gresford together with the more
extensive shopping, schooling and
leisure facilities of both Chester and
Wrexham within easy travelling distance
including Leisure Centres and numerous
Golf Courses. AGENTS NOTE
Please note all dimensions and floor
plans are approximate and should be used
for guidance only. The detailed
accommodation comprises:-
GROUND FLOOR PLAN
included for identification purposes
only, not to scale. CANOPY ENTRANCE
PORCH
Courtesy light, original front door with
arched fanlight above and arched window
to either side.
RECEPTION/DINING HALL
3.94m(12'11'') x 3.81m(12'6'')
inc.staircase
Feature exposed brick open fireplace,
exposed beams to ceiling, quarry tiled
floor, storage/cloaks cupboard,
staircase to first floor accommodation.
Open plan to:
STUDY AREA
Feature arched recess with display
shelving, telephone point, exposed beams
to ceiling, radiator, stripped timber
floor. Arched windows with aspects over
the garden.
DRAWING ROOM
5.18m(17'0'') max x 4.60m(15'1'') max
into bay
A most attractive irregular shaped room
with triple aspect arched windows.
Feature cast iron fireplace with raised
fire basket, exposed beam to ceiling, TV
aerial point, two radiators.
BREAKFAST ROOM
3.78m(12'5'') x 2.13m(7'0'')
Original housekeepers cupboard to
chimney breast recess, exposed beams to
ceiling, quarry tiled floor, arched
doorway to outside. Door to:
KITCHEN
3.12m(10'3'') max x 1.60m(5'3'') max
Base units with stainless steel single
drainer sink unit, space and plumbing
for washing machine, space for electric
cooker, exposed beams to ceiling, half
tiled walls, quarry tiled floor.
AGENTS NOTE
There is potential to combine the
breakfast room and kitchen.
SITTING ROOM
4.29m(14'1'') max x 3.25m(10'8'')
Feature fireplace with Adam style mantel
surround, marble and tiled inset and
hearth, picture rail, TV aerial point,
two radiators. Aspects over and double
French doors leading to the garden.
BATHROOM
White suite comprising cast iron
panelled bath with shower mixer tap,
pedestal wash hand basin, low level w.c.
Heated radiator/towel rail, built in
cosmetic cupboard. FIRST FLOOR PLAN
included for identification purposes
only, not to scale. FIRST FLOOR LANDING
Approached by staircase from the
reception hall. Feature circular window
with aspects to Marford Hill. Exposed
beams to ceiling, radiator.
BEDROOM ONE
3.78m(12'5'') max into bay x
3.73m(12'3'') max
Irregular shape with bay window and
feature circular window with aspects to
Marford Hill, under bay storage
cupboard, exposed beams to ceiling,
radiator.
BEDROOM TWO
3.78m(12'5'') max into rec x
3.18m(10'5'') max
Exposed beams to ceiling, built in
cupboard, radiator. Aspects over the
garden.
BEDROOM THREE
3.86m(12'8'') average x 2.18m(7'2'')
average
Feature circular window overlooking
Marford Hill, exposed beams to ceiling,
radiator. Airing cupboard housing lagged
hot water cylinder, having slatted
airing shelves above.
AGENTS NOTE 2
The measurements for Beech Cottage are
all average measurements, as most of the
rooms are an irregular shape.
EXTERNALLY
The property is approached from Marford
Hill via a timber five-bar gate and
gravelled driveway which provides off
road parking and turning and leads to:
DETACHED TIMBER GARAGE
Twin opening doors, light and power.
THE GARDENS
There is a short flight of steps and
picket gate with crazy paved path,
leading from Marford Hill to the front
entrance with gravelled pathways either
side, leading round the cottage.
Adjacent to the sitting room is a
flagged patio with steps leading down to
a lawned area with mature well stocked
borders with a variety of shrubs,
flowering plants, bulbs and ground
cover. Flanking the left of the driveway
is another mature well stocked border
with shrubs and roses and a cravy paved
path leading to a lawned area with
island rockery, dove cote and Anderson
air raid shelter, giving access to the
rear of the property.
OUTBUILDING
Attached to the property is an
outbuilding comprising external w.c.,
and boiler house. Beneath the dining
room accessed from the driveway is a dry
cellar. The remainder of the garden is
laid to lawn with mature well stocked
borders and island bed, specimen trees,
a variety of shrubs, flowering plants,
bulbs, evergreens, magnolia and further
specimen trees. Well fenced and hedged
boundaries.
CELLAR
A dry cellar runs beneath the majority
of the property, with light and power.
restricted headroom.
VIEWING
By arrangements made through the Agents
Chester office on 01244 404040
